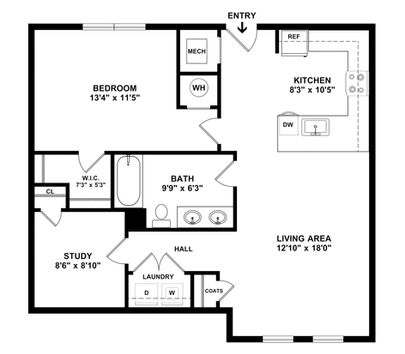Floor Plans
Sherwood Apartment Homes' community features a diverse mixture of layouts for residents to choose from. Choose from a variety of one-bedroom and two-bedroom homes with optional studies.
Disclaimer: Pricing may vary due to fees for mandatory or optional services and usage-based utilities.

Apartment Home Features
Newly-Built, Spacious Apartments
All New Stainless Steel Appliances & Fixtures
LVP Throughout Living Room & Kitchen
Full-Sized Washer & Dryer Included
Private Patios *In Select Layouts
Please note, rental rates are subject to change. Lease term, move-in date or apartment home selected may result in a change to the rental rate. In the interest of continuous improvement, owner reserves the right to modify or change pricing, floor plans, materials and features without prior notice or obligation. Square footages and measurements may vary between individual residences. See our leasing team for details.
The Atlee - One Bedroom + Balcony | 1.1
The Elmont - One Bedroom + Study + Balcony | 1.2
The Oliver - One Bedroom + Study | 1.2 NB
The Doswell - Two Bedroom | 2.1
The Scotchtown - Two Bedroom + Study | 2.2 NB
The Westwood - Two Bedroom + Study | 2.4
The Rockville - Two Bedroom + Study + Balcony | 2.2
The Ashland - Two Bedroom | 2.3
The Hampstead - Two Bedroom | 2.5
Apartment Home Features
Renovated Kitchens & Baths
Carpet Throughout Bedrooms & Living Area
Private Patios *In Select Units
Please note, rental rates are subject to change. Lease term, move-in date or apartment home selected may result in a change to the rental rate. In the interest of continuous improvement, owner reserves the right to modify or change pricing, floor plans, materials and features without prior notice or obligation. Square footages and measurements may vary between individual residences. See our leasing team for details.
The Hanover
1 Bedroom, 1 Bathroom | 720 Sqft

The Cherrydale
2 Bedroom, 2 Bathroom | 1003 Sqft



















